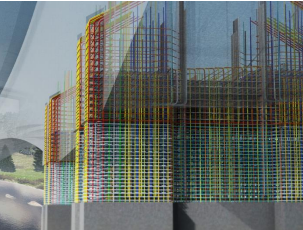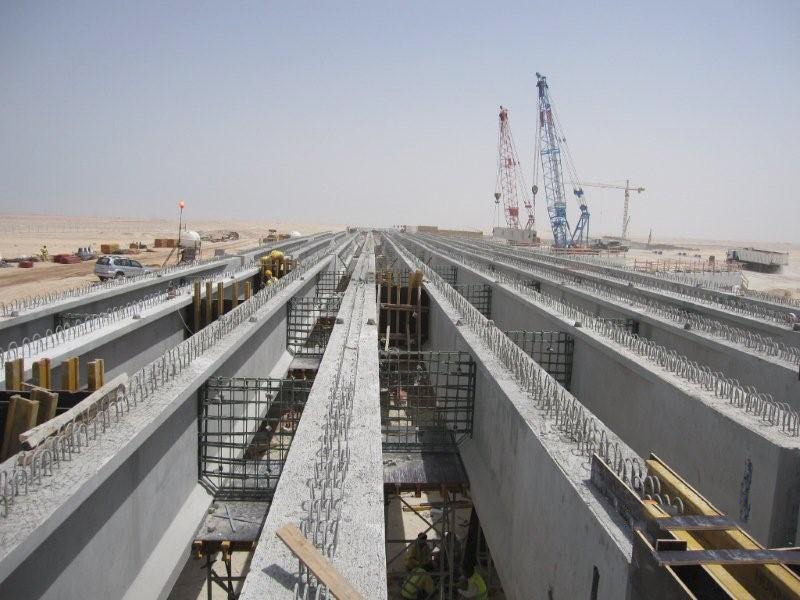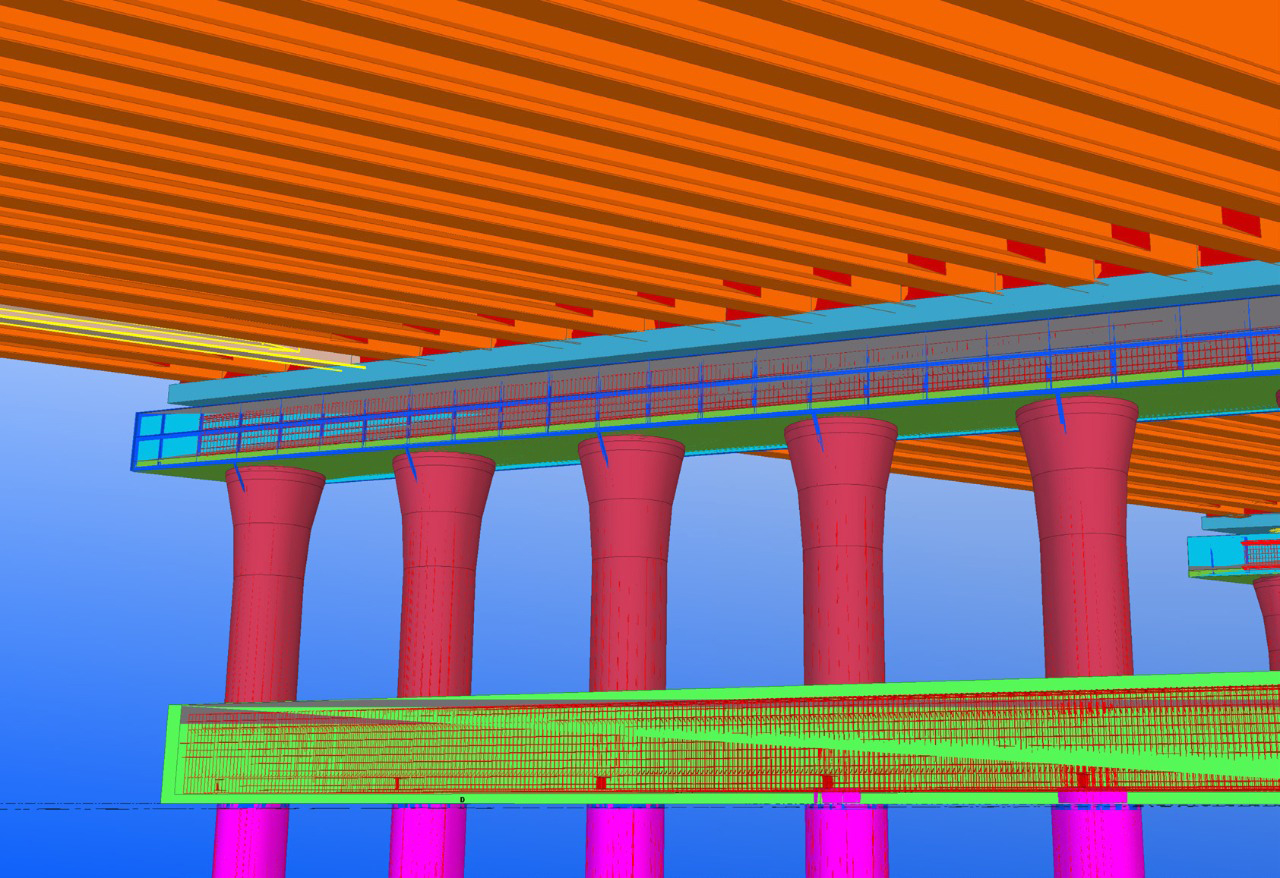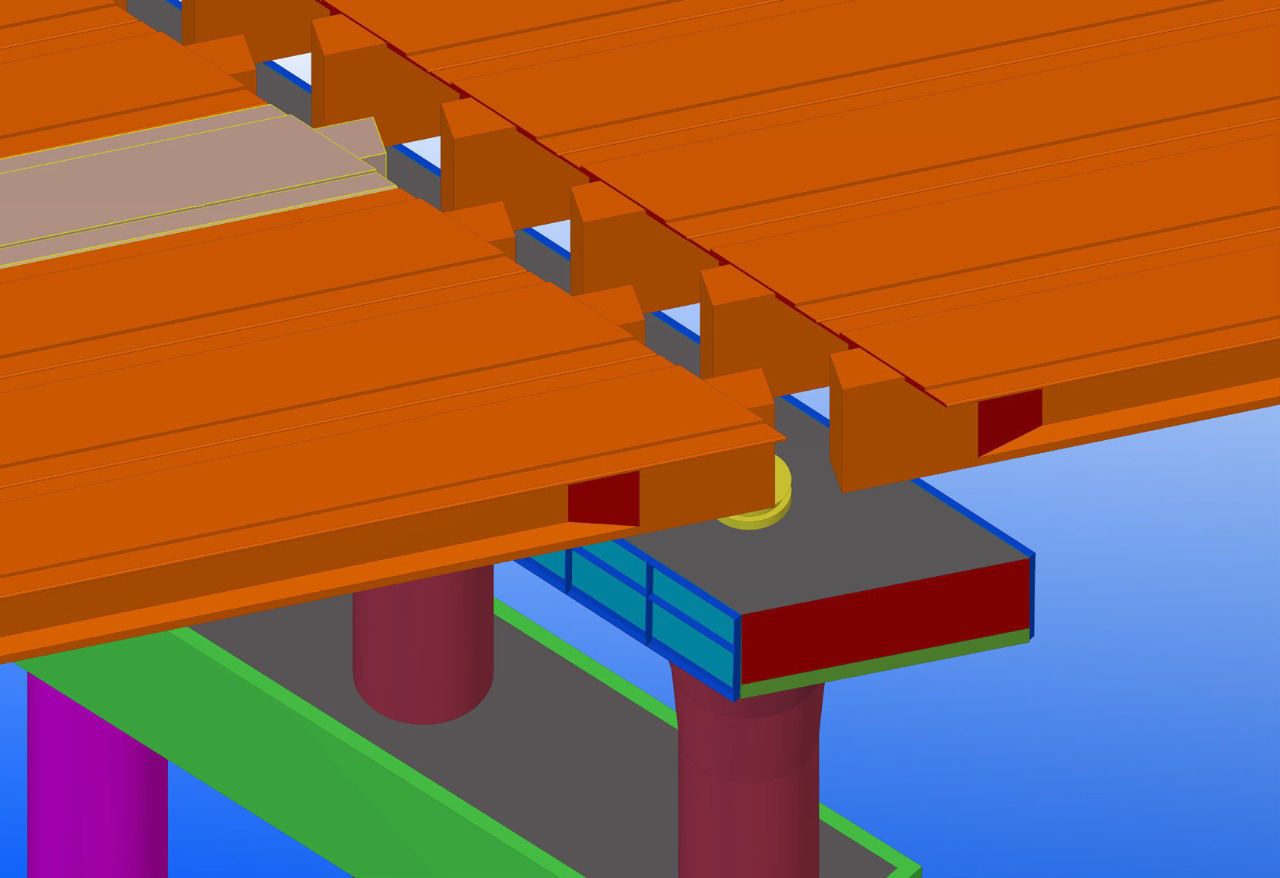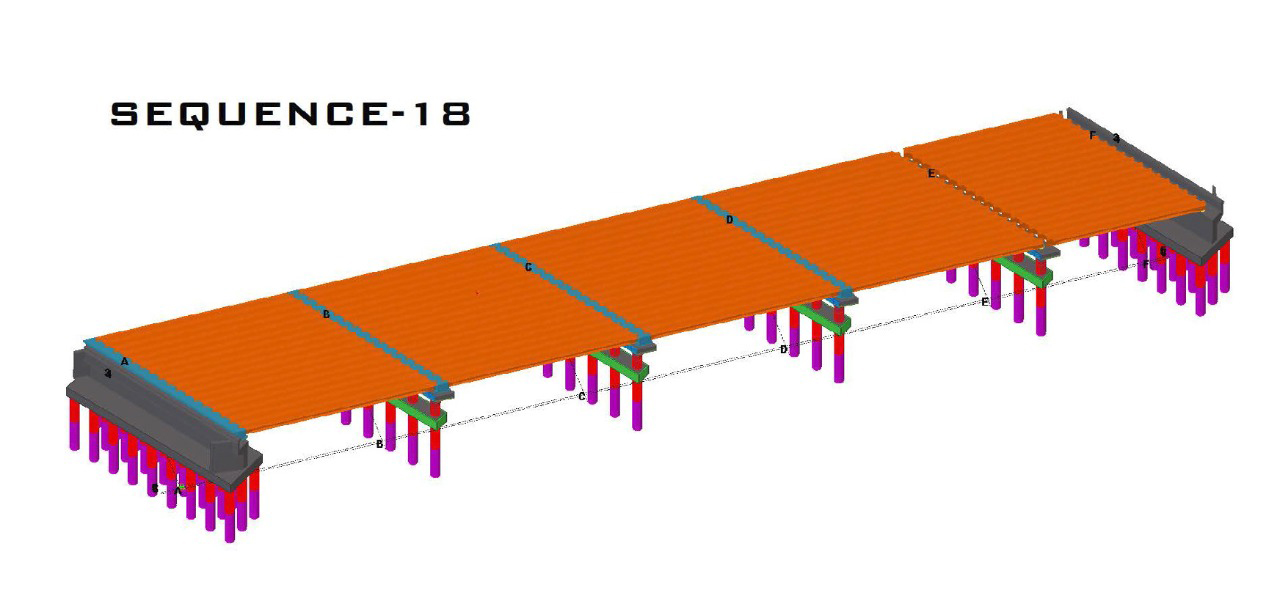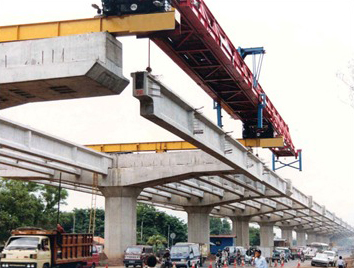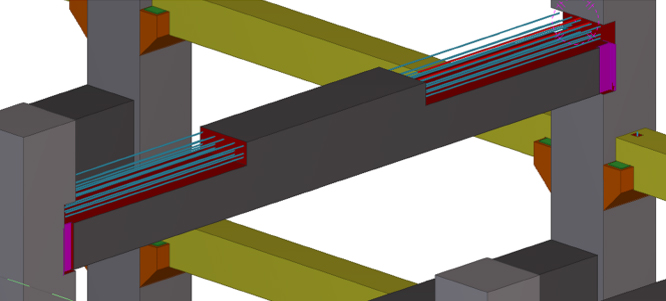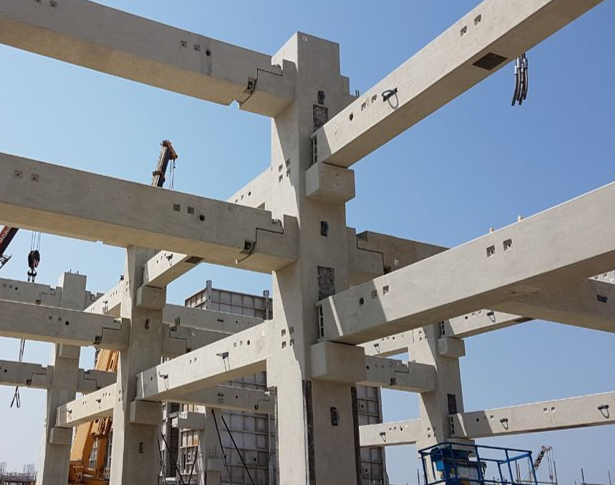What is BIM?
BIM (Building Information Modeling) is a digital representation of a building or infrastructure project that encompasses
its physical and functional characteristics. It integrates architectural, structural, and MEP (mechanical, electrical,
and plumbing) elements into a single, coherent model.
Our comprehensive BIM services encompass architectural, structural, and MEP modeling. With accurate clash detection, we
ensure error-free BIM models. Our expertise extends to BIM cost estimation and Revit family creation, enabling seamless
planning and construction. Trust us for efficient coordination, precise detailing, and streamlined project outcomes
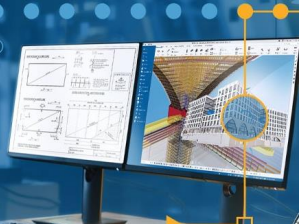

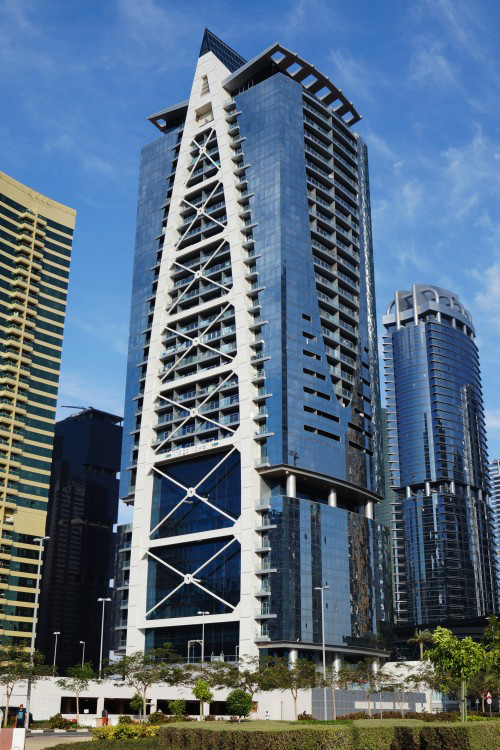

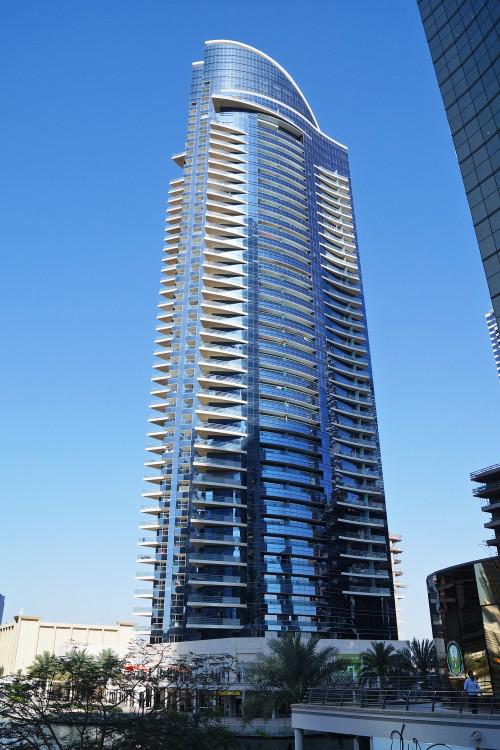
Architectural BIM Solutions
Our company provides accurate and clash-free Architectural BIM Services, catering to architectural firms, construction companies, realtors, and general contractors. Our BIM models, crafted with precise tolerances, have been widely utilized for BIM Coordination, efficient design and planning, 3D rendering, and on-site construction.
Structural BIM Modelling
We are committed to delivering high-quality and detailed Structural BIM Modelling Services. We offer Structural 3D BIM Modelling, Structural Shop Drawing Creation, Rebar Detailing, etc. which can be used for constructing residential, industrial, and commercial structures.
MEP BIM Modelling
We provide MEP 3D Modelling, BIM Coordination, MEP Shop Drawings, etc. Our MEP BIM Modelling Services are utilized for the construction of apartments, hospitality, healthcare buildings, offices, community centers, commercial buildings, etc.
Clash Detection
We perform detailed and accurate interference checks to generate clash-free BIM models. Clash Detection is the crux of virtual construction. It helps in identifying interferences during the BIM modelling stage and thus reduces onsite issues.
BIM Cost Estimation
We creatively integrate the 3D digital model with cost estimation. 5D BIM predicts the most realistic cost figures based on the material quantities extracted from the model. It enables identifying and resolving any potential inconsistencies in estimations right at the planning stage.
Revit Family Creation
We develop ready-to-use, customized, and parametric BIM content that can be used during the BIM Modelling process to depict components that will be used for construction. We offer Revit family creation solutions to product designers, manufacturing units, and architectural firms.
What is BIM used for?
BIM is utilized to generate and control information throughout the design, construction, and operational stages. It combines diverse data sources to produce comprehensive digital models, which are then stored and shared on a cloud-based platform to facilitate real-time collaboration. Employing BIM provides enhanced transparency, improved decision-making, increased sustainability alternatives, and cost reductions in the field of architecture, engineering, and construction .
