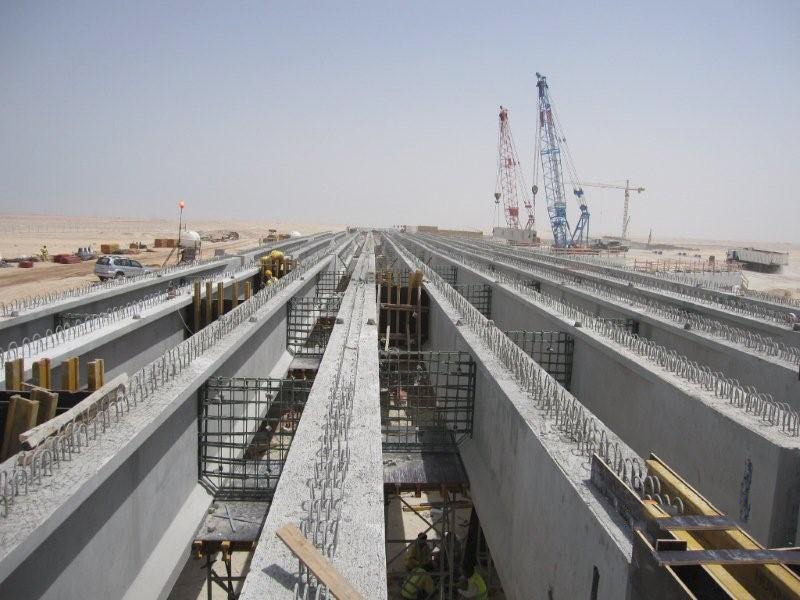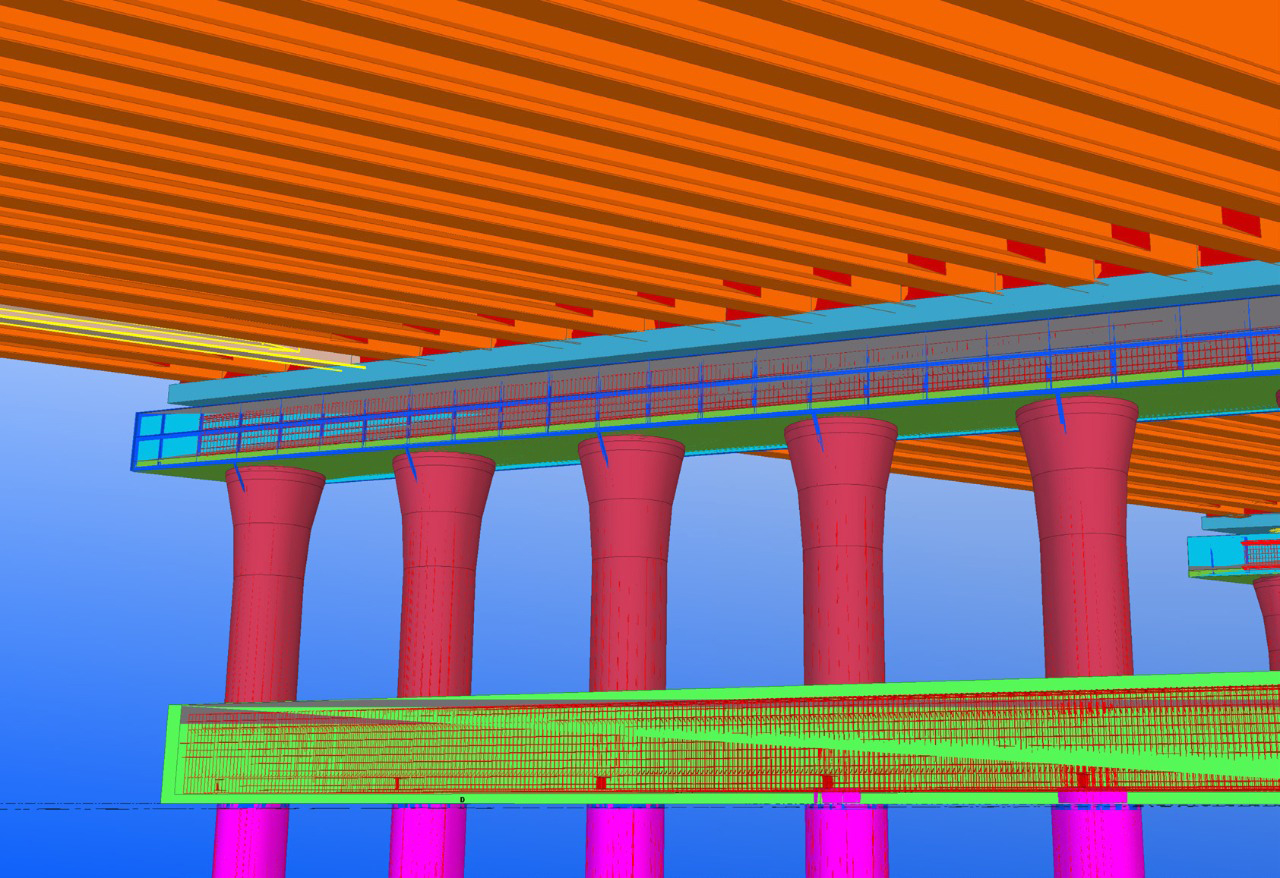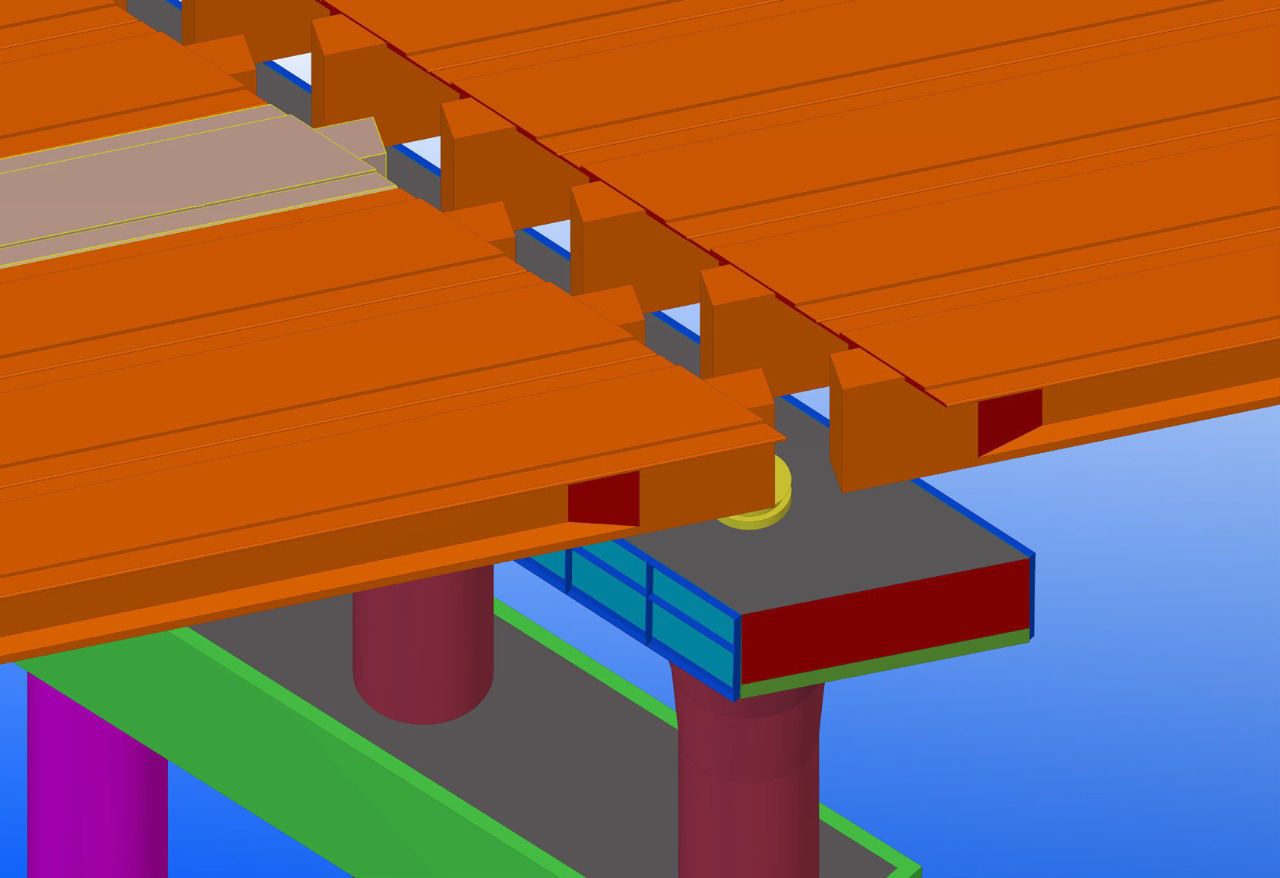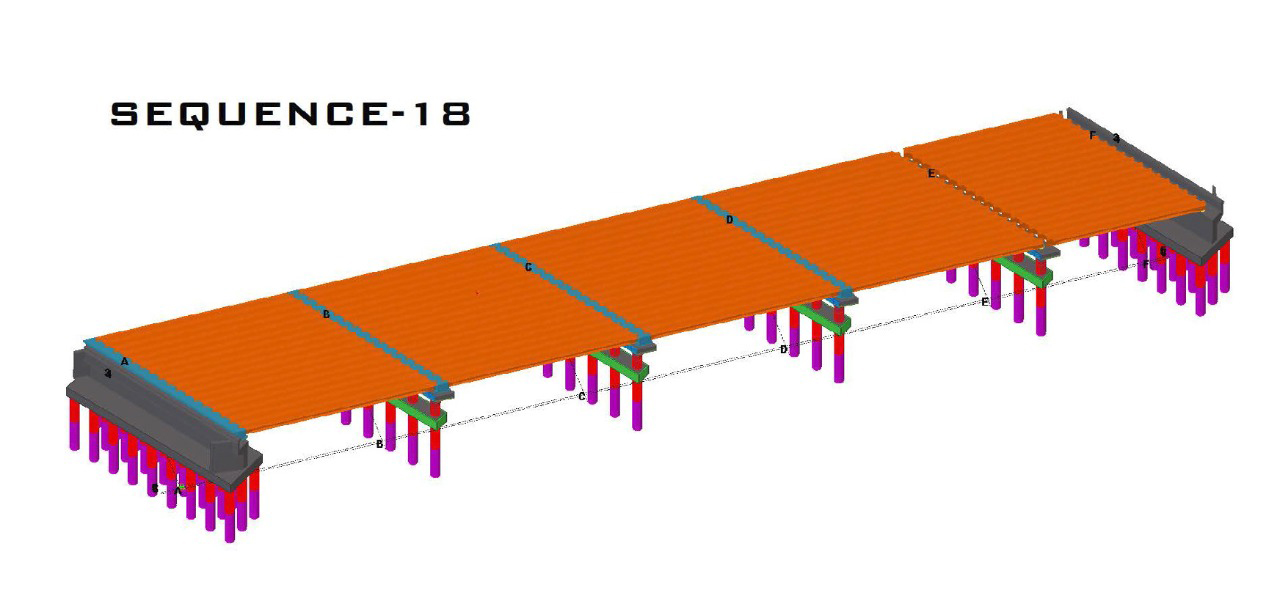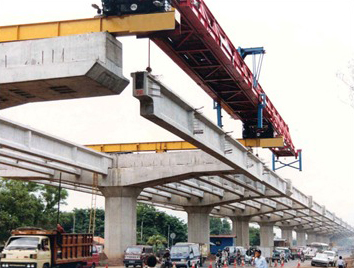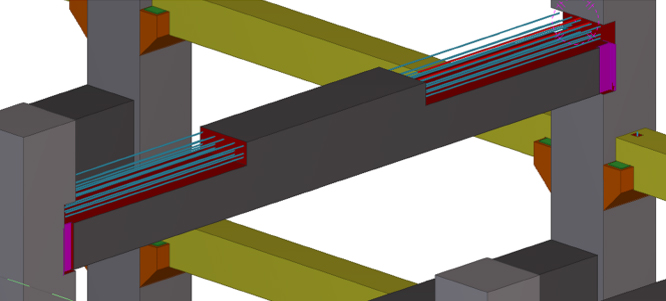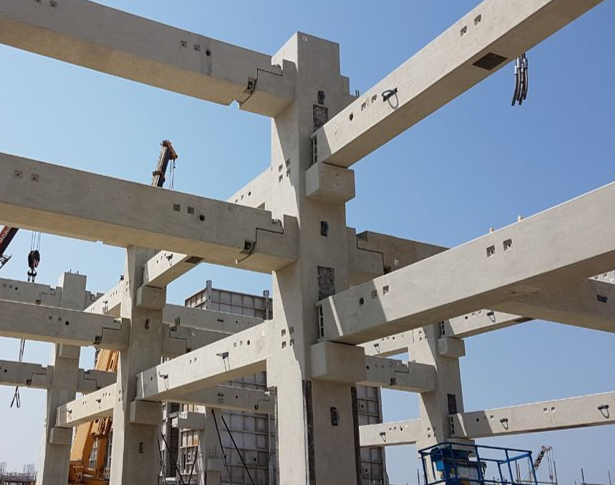Value Engineering and Design Verification
Value engineering aims to increase project value at the lowest cost through key phases: Information, Speculation, Evaluation, Development, and Presentation. Complementing this, our design verification service ensures your product meets its design requirements, guaranteeing optimal performance, safety, and compliance with regulatory standards. Trust us to meticulously review and verify your design, providing you with the assurance of excellence while optimizing value and maintaining cost-efficiency throughout the project lifecycle.
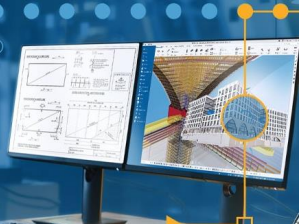

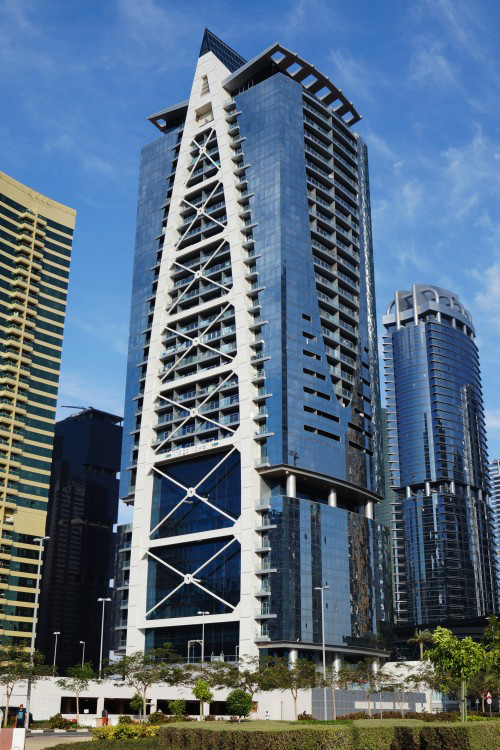

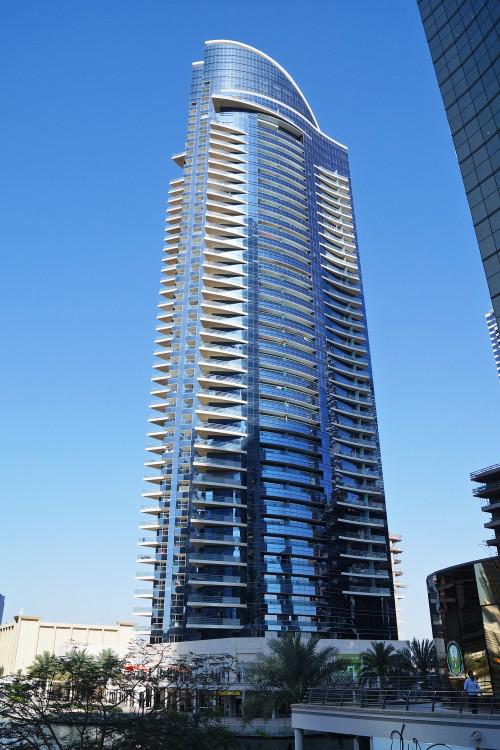
Architectural BIM Solutions
Our company provides accurate and clash-free Architectural BIM Services, catering to architectural firms, construction companies, realtors, and general contractors. Our BIM models, crafted with precise tolerances, have been widely utilized for BIM Coordination, efficient design and planning, 3D rendering, and on-site construction.
Structural BIM Modelling
We are committed to delivering high-quality and detailed Structural BIM Modelling Services. We offer Structural 3D BIM Modelling, Structural Shop Drawing Creation, Rebar Detailing, etc. which can be used for constructing residential, industrial, and commercial structures.
MEP BIM Modelling
We provide MEP 3D Modelling, BIM Coordination, MEP Shop Drawings, etc. Our MEP BIM Modelling Services are utilized for the construction of apartments, hospitality, healthcare buildings, offices, community centers, commercial buildings, etc.
Clash Detection
We perform detailed and accurate interference checks to generate clash-free BIM models. Clash Detection is the crux of virtual construction. It helps in identifying interferences during the BIM modelling stage and thus reduces onsite issues.
BIM Cost Estimation
We creatively integrate the 3D digital model with cost estimation. 5D BIM predicts the most realistic cost figures based on the material quantities extracted from the model. It enables identifying and resolving any potential inconsistencies in estimations right at the planning stage.
Revit Family Creation
We develop ready-to-use, customized, and parametric BIM content that can be used during the BIM Modelling process to depict components that will be used for construction. We offer Revit family creation solutions to product designers, manufacturing units, and architectural firms.
Value engineering
Value engineering aims to increase project value at the lowest cost. The process includes five key steps: Information Phase, Speculation (Creative) Phase, Evaluation (Analysis) Phase, Development Phase (Value Management Proposals), and Presentation Phase (Report/Oral Presentation).
Design verification
Our design verification service guarantees that your product meets its design requirements, ensuring optimal performance, safety, and compliance with regulatory standards. Trust us to review your design meticulously, providing you with the assurance of excellence.
Structural steel Detailing
Our clients rely on our expertise in steel detailing for industrial buildings, which has become a daily routine for us. To ensure accuracy, we have created a comprehensive set of detailing, review, and quality assurance checklists for doublechecking our work.
Precast Concrete Detailing
Throughout our tenure, we have gained extensive industry knowledge by participating in numerous large-scale precast projects both in Australia and overseas. Our utilization of BIM tools such as Tekla Structures and Revit, collaboration tool Trimble Connect, and Tekla API and Parametric design tools ensures error-free output.
Tekla Automation
Our team provides a fast and accurate estimation service by utilizing various API tools and parametric software such as Rhino and Grasshopper to create detailed schematic models.
Estimation Modeling
After spending a considerable amount of time in the industry, we noticed the limitations of traditional system. As a result, we worked hard to create a set of comprehensive tools to enable us to model all major trades in a single model.
Our Gallery
What is BIM ?
BIM (Building Information Modeling) is a digital representation of a building or infrastructure project that encompasses its physical and functional characteristics. It is used to generate and control information throughout the design, construction, and operational stages, integrating architectural, structural, and MEP elements into a single model. Our BIM services include clash detection, cost estimation, and Revit family creation, ensuring efficient coordination, precise detailing, and streamlined project outcomes while facilitating real-time collaboration.

